mantamark
Member
Registered: 19th Jun 06
Location: Northumberland
User status: Offline
|
Right, down to it. We have a smallish garden, paved around one edge, with a lawn in the centre, a 8x6 shed in one corner with a 2500L semi submerged pond next to it, then what i like to call the wilderness. I think when the garden was first done, it would have been fantastic. From what i can see, they have dug out the pond & used the soil to create a multi layered raised bed effect.
Alas after many years we have bought this house and the garden is a bit tired & feeling a bit sorry for itself. I have been given the task by the wife to make it a nicer place to sit out and have somewhere to entertain.
My idea was to create a raised deck area stepping up from the existing paving, then i was offered some 600x600 decking tiles, and i though, ah, that will make things easier. so i picked them up, then figured out i would need a frame, and supports, and a base etc etc etc.
So, i have a supply of paving slabs, so i was wondering if i could use those over the existing paving To act as supports for the frame?
Its the soil area thats my biggest headache. Do i pave that and use slabs in the same way, or faff on digging holes and concreting posts in?
My problem is, i think i cant do it the way i want to, or i can, but there is a good chance it will go wrong in the not so distant future.
Before i bore you all (ah nuts, bit late for that) i will show you some pictures of what i have to work with, then i will bore you a little more before you can give me some help!
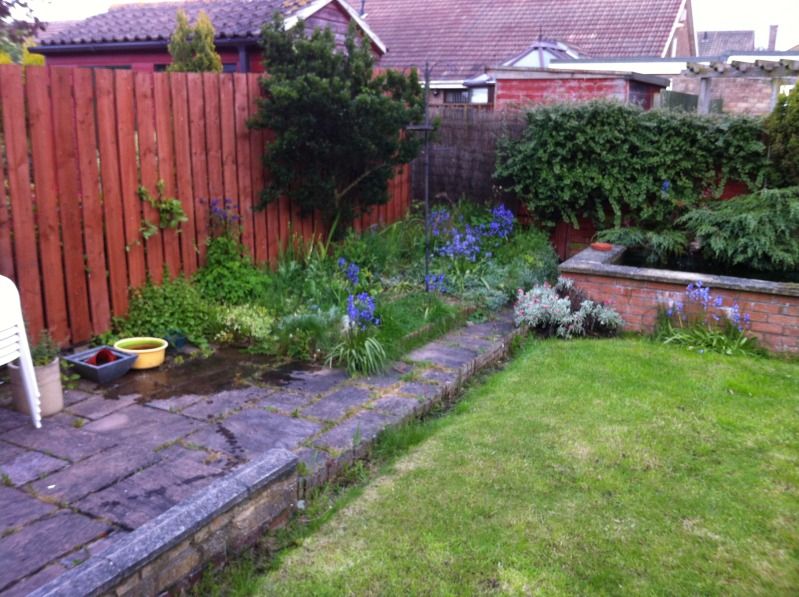
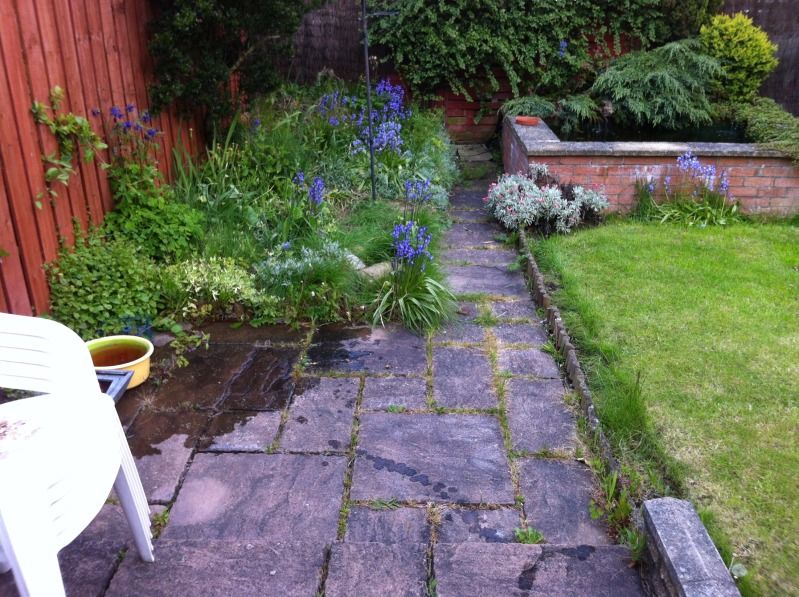
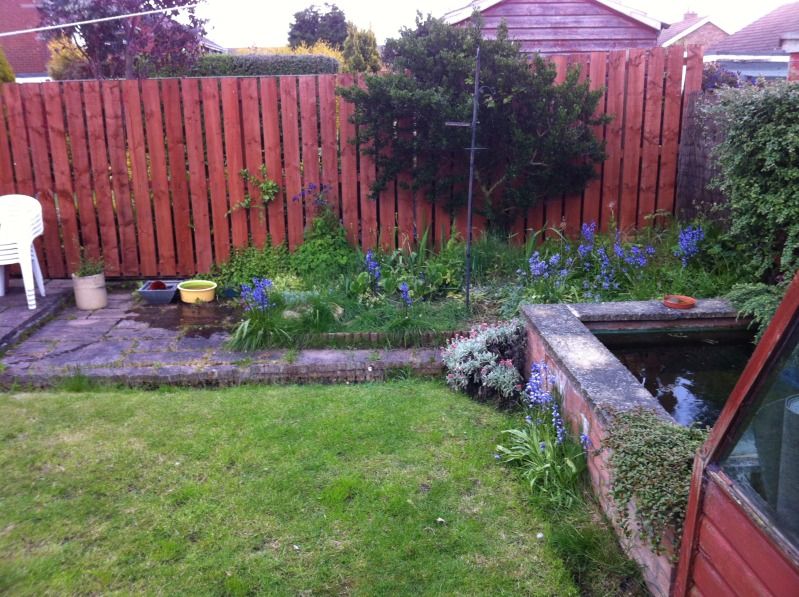
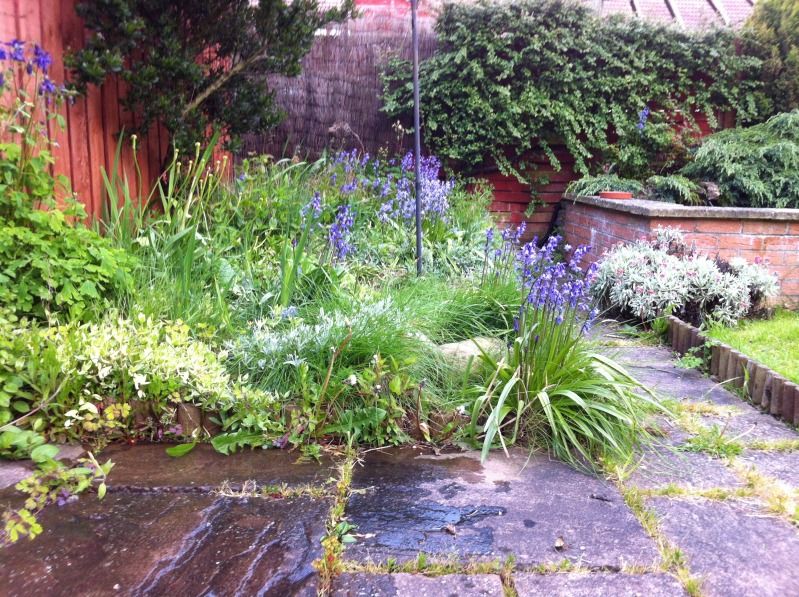
So, there you have it.
Would i be ok to use the slabs to create the elevation on the already paved section? Or would i be better off with posts?
The soil section, once all plant matter is removed, then levelled out, what is my best option to create a base? gravel base with some slabs for the framework to sit on?U
Dimensions! I forgot about those.
The Total area is 14m2
The Wild area is 7.05m2
The Paved area is 6.8m2
This pic shows the step down to the paved area (130mm)
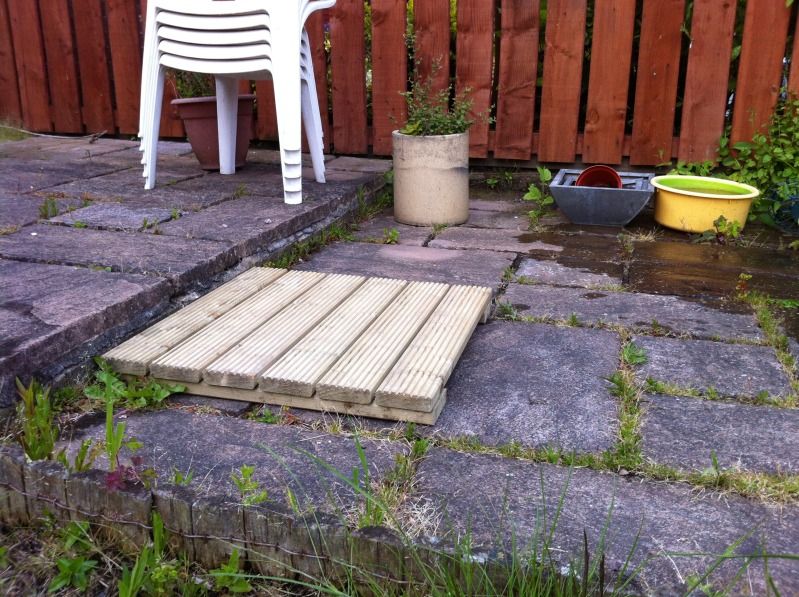
And the following pics show the difference in levels in the area
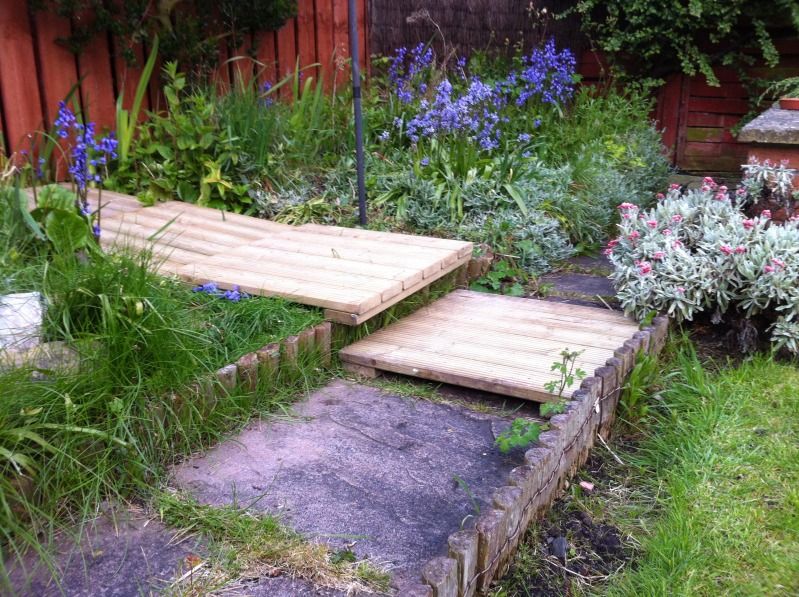
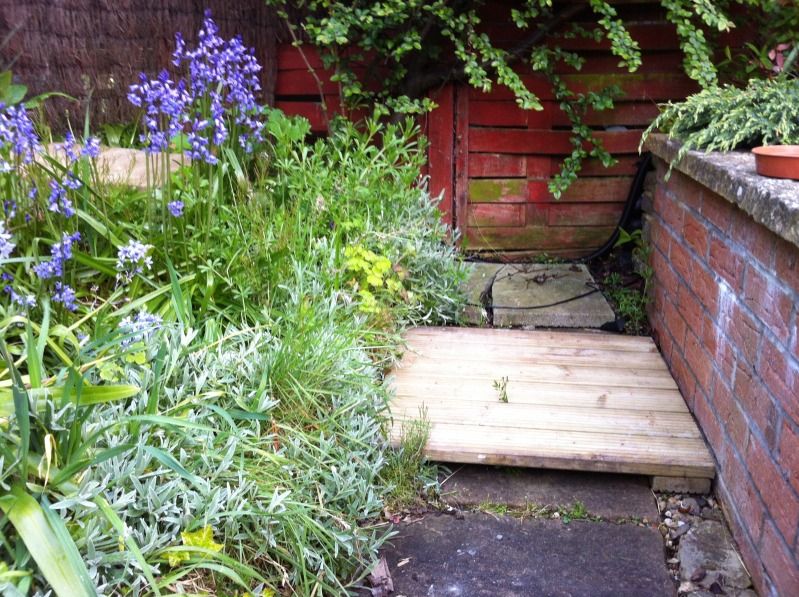
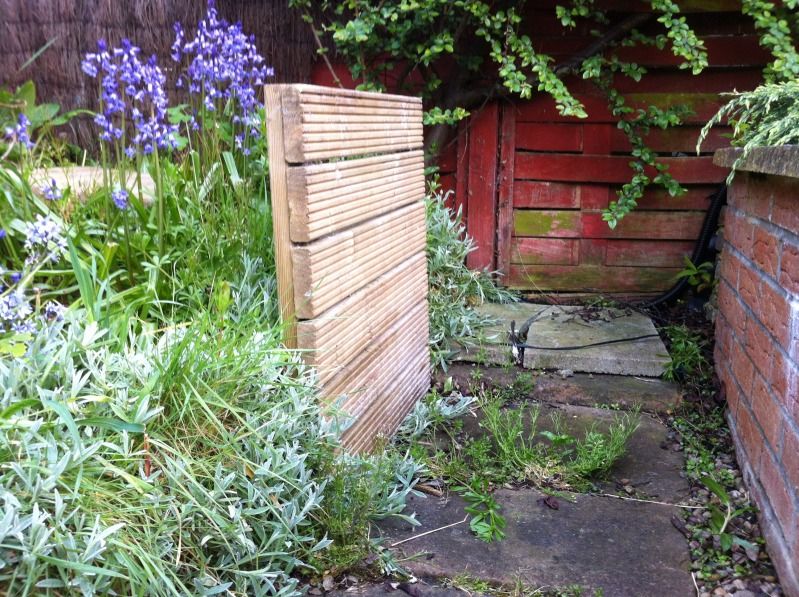
I went to B&Q today to have a look at the framing, and decided to have a play with it..
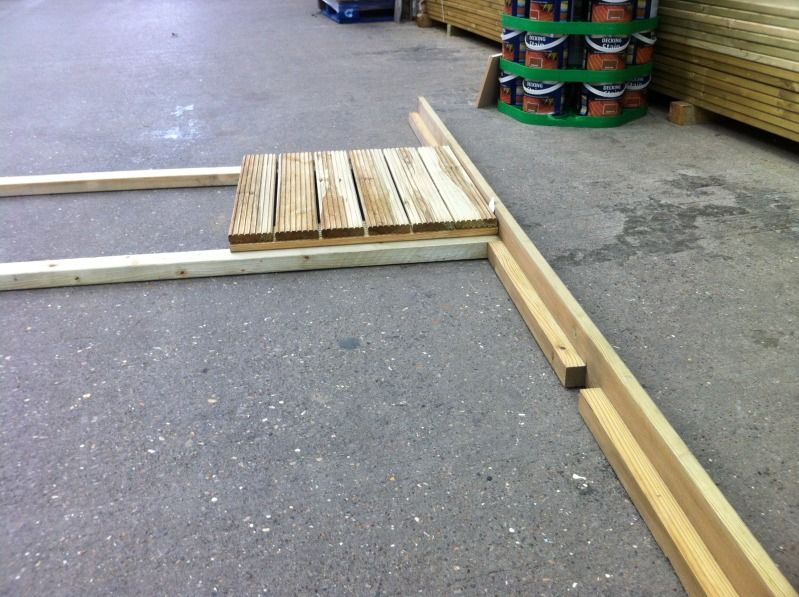
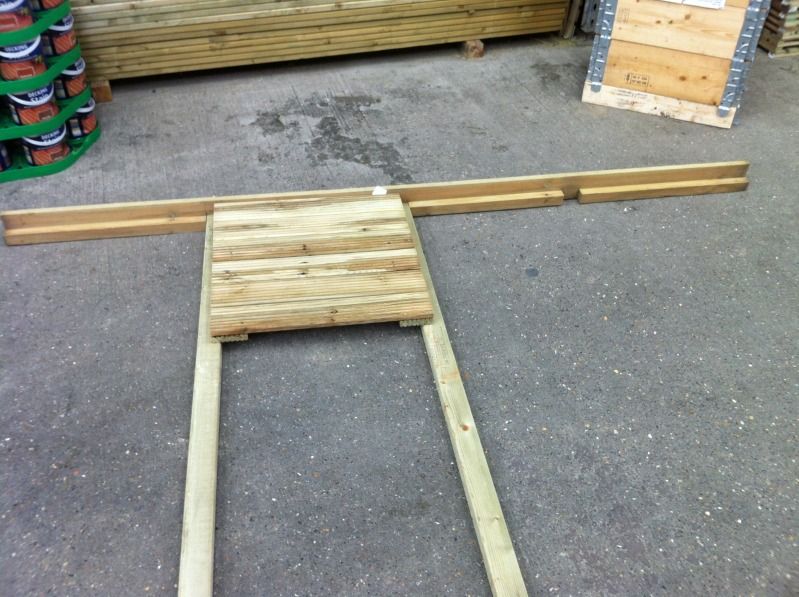
So now i can visualise how it will work with the framing, but need help with the finer details. The following pic shows a section laid out & framed in the shop
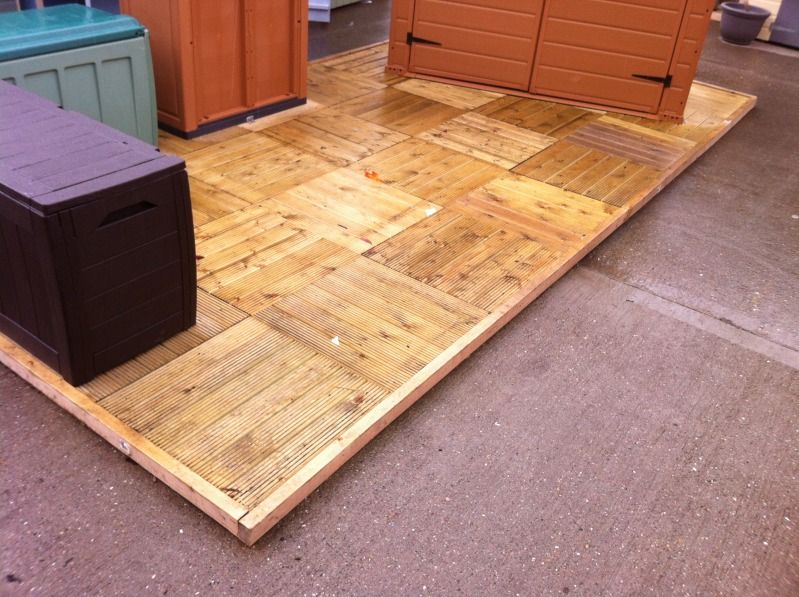
So, massive essay thread over with, hoping i will get some good replies & i will do my best to answer anything i have missed out.
Mark.
[Edited on 08-06-2012 by mantamark]
|
Gary
Premium Member
 Registered: 22nd Nov 06
Registered: 22nd Nov 06
Location: West Yorkshire
User status: Offline
|
Surely lengths of decking from a timber merchants would be a hell of a lot cheaper than B&Q
|
mantamark
Member
Registered: 19th Jun 06
Location: Northumberland
User status: Offline
|
Oh aye thats for sure. The tiles are originally from b&q and they do specific wood to suit, the external frame has notches for the bracing to slot into. I was just using it in the shop to see how they do it.
My main question is what do i do with the soil area and whats best to use for supporting the whole thing?
|
mantamark
Member
Registered: 19th Jun 06
Location: Northumberland
User status: Offline
|
It would work out about £180 for the decking boards, then still need frame, posts, noggins etc etc, the tiles cost me £60 so just need the frame, supports and bracing to worry about
|
Colin
Member
Registered: 4th Apr 02
User status: Offline
|
If it were me i'd completely rip out everything, level it and cement 4x4 posts in, use 6x2 timbers to make the frame and proper deck boards.
Seeing what you've bought already it looks a bit flimsey to begin so i'd probably level it all off with hardcore, slab it then stick the frame and tiles on top.
|
Colin
Member
Registered: 4th Apr 02
User status: Offline
|
I'd also add that unless it goes down on a solid structure its going to be springy as hell. I think slabs your only option really unless you beef it up a bit.
|
Colin
Member
Registered: 4th Apr 02
User status: Offline
|
What size is the decking to be, cant make out from your measurements, is the pond going?
[Edited on 22-05-2012 by Colin]
|
Ben G
Member
Registered: 12th Jan 07
Location: Essex
User status: Offline
|
ours is on what looks to be soil/chalk and it sturdy as anything. need to extend mine so will keep an eye on this thread for progress.
|
mantamark
Member
Registered: 19th Jun 06
Location: Northumberland
User status: Offline
|
Dont know if its flimsy :/ its decking made into tiles?
Decking will be 14m2, pond was staying but decided since that going to ditch it an either slab or turf the area.
|
Gary
Premium Member
 Registered: 22nd Nov 06
Registered: 22nd Nov 06
Location: West Yorkshire
User status: Offline
|
Either way you do it you'll have to sort some proper supports so you might as well save your cash and do it the normal way
|
mantamark
Member
Registered: 19th Jun 06
Location: Northumberland
User status: Offline
|
Aye think i might flog the tiles and get boards as can get 5.4m boards which is perfect length.
Think the tiles are more suited to going over a patio or something, not raising them up.
How would you do it with normal decking then?
|
Colin
Member
Registered: 4th Apr 02
User status: Offline
|
I wouldnt go with the tiles, take them back if you still have the receipt?
I built this one a few weeks ago round my back, its approx 5x5m

Think I stuck in around 20+ posts to secure it (4x4s), theres guides online tells you the max distance they should be apart.
Then used 6x2's to make the frame, using coach bolts to secure to the posts.
Best way to do it is to do it right, that will still be there in 15yrs time i'd expect!!
|
Nismo
Member
Registered: 12th Sep 02
User status: Offline
|
I wouldn't use the tiles myself, if one ever breaks you need to replace with the same type, plus they are more expensive than planks.
I built my decking last year, i got the planks from B&Q as they were the cheapest when on offer.
Started like this.
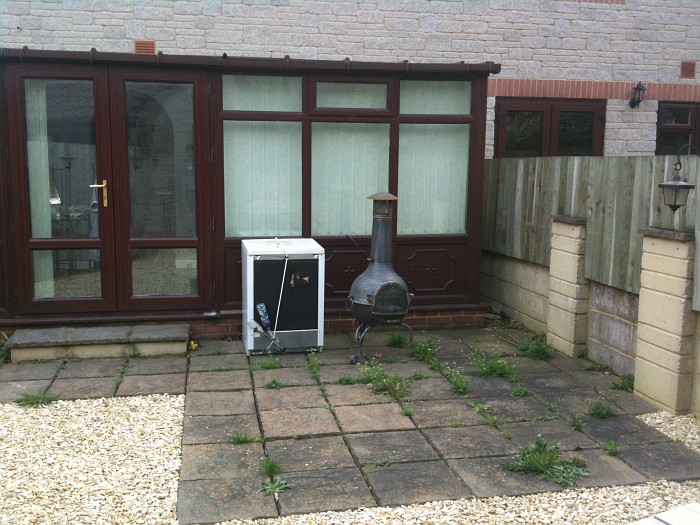
Frame built, drop posts into ground using post mix bags.
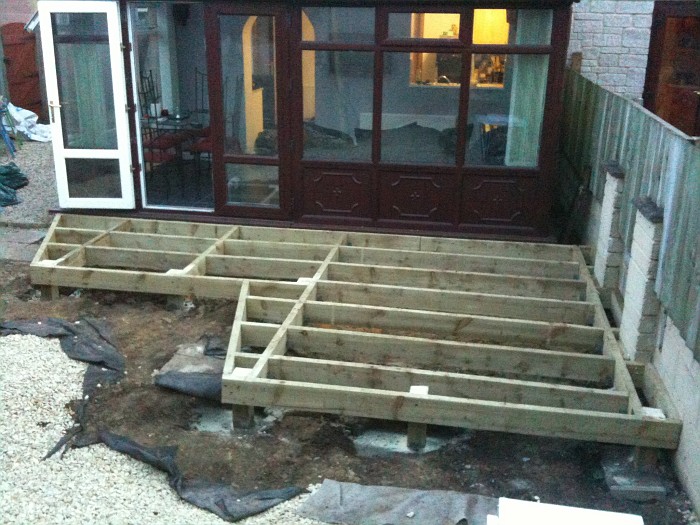
planks laid
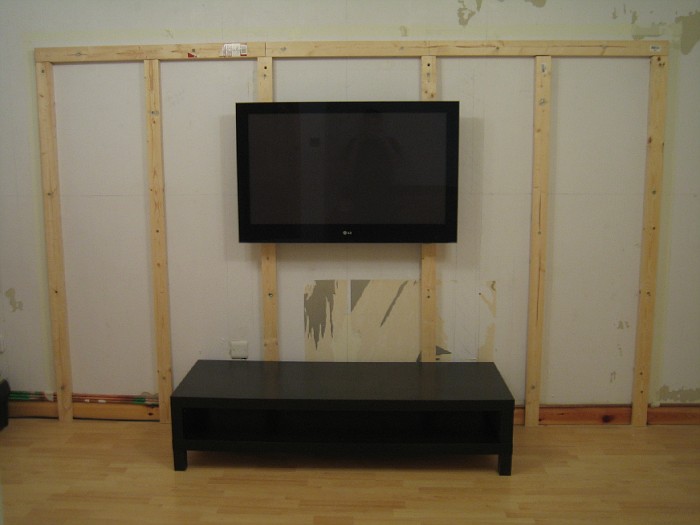
finished

under lights added
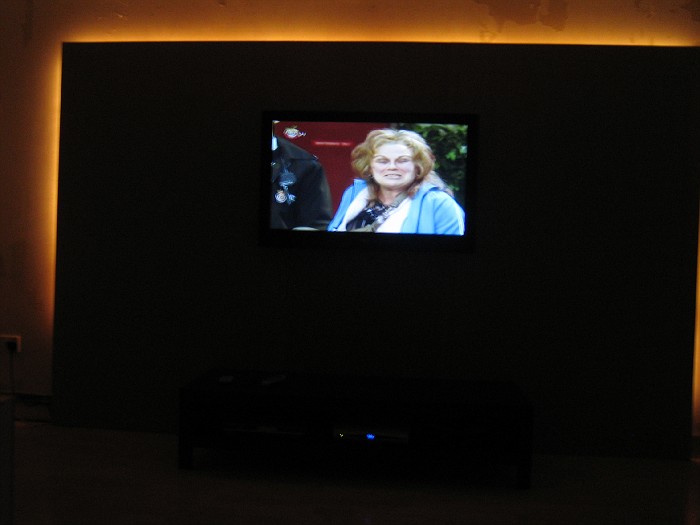
|
mantamark
Member
Registered: 19th Jun 06
Location: Northumberland
User status: Offline
|
They were second hand, i'll just flog them on i think.
What should i do about the flags already down? I want to make it sit about double that height in your pic.
|
Nismo
Member
Registered: 12th Sep 02
User status: Offline
|
Id just use 4x4 posts the same as me, remove the flags where you need a support upright then leave the others there, thats what i did, saved having to get rid of them as you never know when you might want them, mine are piled up under the decking.
|
mantamark
Member
Registered: 19th Jun 06
Location: Northumberland
User status: Offline
|
So its better to sink posts in holes with postcrete than using the slabs as the base?
I thought perhaps making the frame then marking where the posts go, then chucking a blob of mortar/concrete/stuff on each marker then putting the frame back in place?
|
mantamark
Member
Registered: 19th Jun 06
Location: Northumberland
User status: Offline
|
Had a few hours today so stripped back all the plants. Alot more plant life than expected. And a hell of a lot of bugs. Mainly earwigs, spiders and snails. Blurgh.
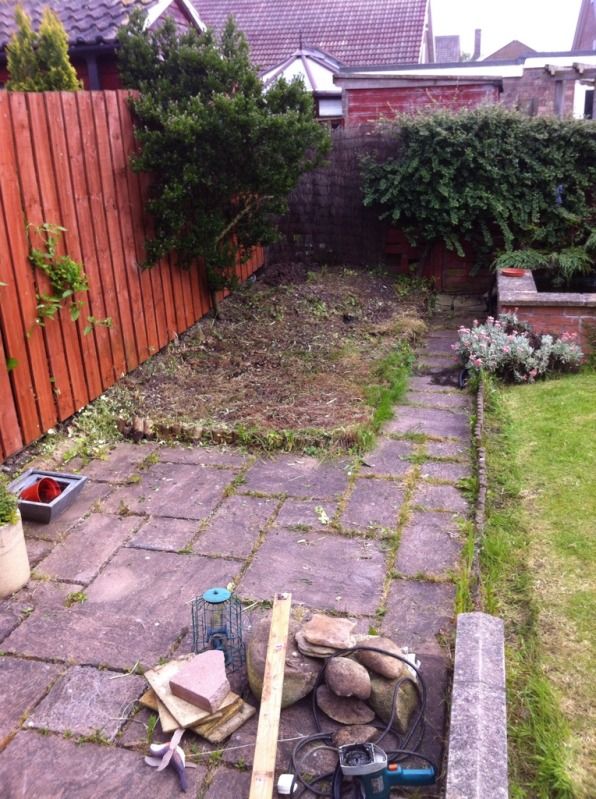
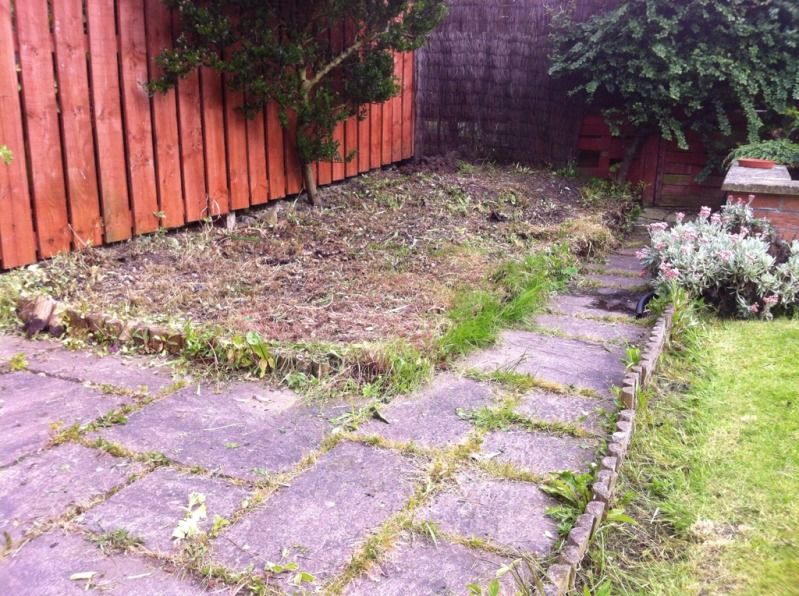
But now realised the fence that has been fitted rises with the wilderness. Which leads to the problem of the fence posts. Im worried that if i remove the soil, the post may not be secure. Also the fence looks stupid the way it rises up, used 6ft planks but i would have levelled the top?
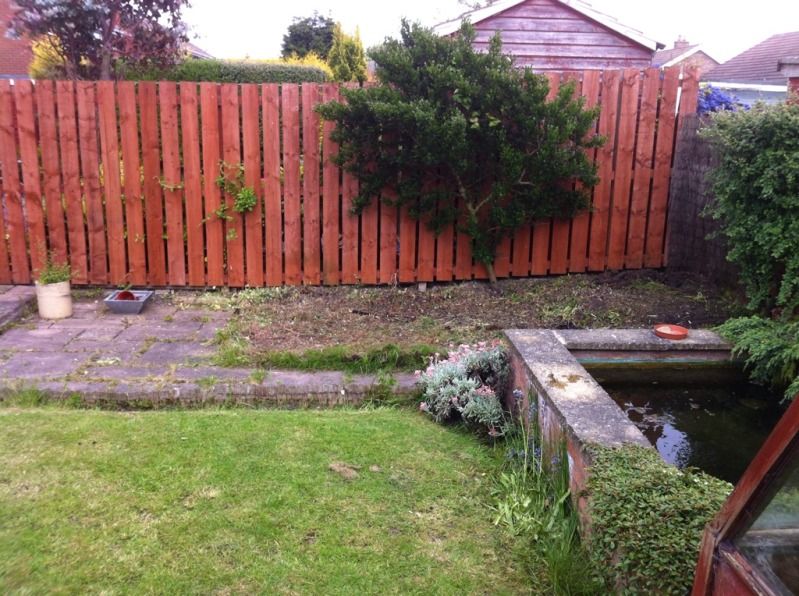
|
Nismo
Member
Registered: 12th Sep 02
User status: Offline
|
quote:
Originally posted by mantamark
So its better to sink posts in holes with postcrete than using the slabs as the base?
I thought perhaps making the frame then marking where the posts go, then chucking a blob of mortar/concrete/stuff on each marker then putting the frame back in place?
Yeah posts are much better, will hold any weight a lot better, if you have a few people on there. the 4x4 posts don't go that deep, only 12-15" in.
With regards to the fence while you have it all out id take the panels down and refit them level as once the decking is in it will stand out like a sore thumb not being level.
Or you could cheat and run a circular saw along the top and cut them level.
The fence posts you can whack a bit of postfix around them too.
|
mantamark
Member
Registered: 19th Jun 06
Location: Northumberland
User status: Offline
|
Ah right, i get what you mean. Trying to decide on the frame work now, as i can just lay the tile frame onto that, but i want it to be as sturdy as possible so theres no flex. Thinking as the tiles will have joists every 60mm, and will be going across the short section, 2.4m, i will base the frame on posts every 900mm with 3x2 joists spanning the 5.4m length with supports between them spanning the 2.4m length every 600mm. If i had a laptop that worked i would make a digram but i just have pen and paper and an iphone at the minute.
Is the above over the top? Thats 35 4x4 posts, 5 5.4m 3x2 and 7 2.4m 3x2 for the raised frame.
Then on top of that the tile frame will sit, thats the proper b&q frame thats notched for the joists to go in, so theres the outer frame then 8 38x63mm joists spanning the 2.4m length fot the tiles to sit on.
If i was starting from scratch id deffo not bother with the tiles, its just i got them canny cheap.
Cheers for the help btw, getting zero help on any of the diy forums ive asked on.
|
Gary
Premium Member
 Registered: 22nd Nov 06
Registered: 22nd Nov 06
Location: West Yorkshire
User status: Offline
|
Use something a bit heftier than 3x2 imo.
|
Gary
Premium Member
 Registered: 22nd Nov 06
Registered: 22nd Nov 06
Location: West Yorkshire
User status: Offline
|
At least or the main supports anyways.
|
mantamark
Member
Registered: 19th Jun 06
Location: Northumberland
User status: Offline
|
You mean for the 5.4m lengths? What do you suggest? Edit - see 6x2 is used by most.
This is a rough sketch of the base frame. Seems like alot of posts to me?
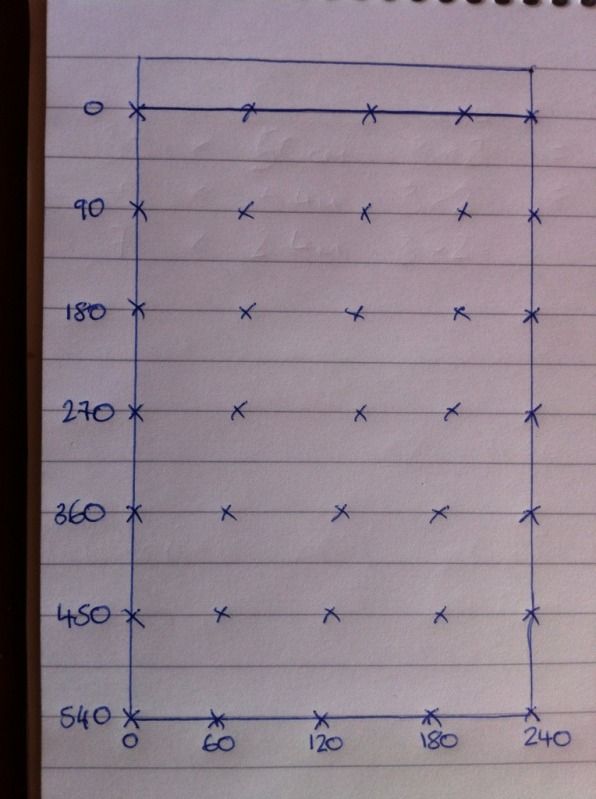
[Edited on 29-05-2012 by mantamark]
|
Colin
Member
Registered: 4th Apr 02
User status: Offline
|
Dont think you'll need that many posts, mine was 4800x4800mm & I used about 22 posts.
Think I read somewhere to make the spacing between joists no more than 500-600mm apart & the posts no more than a meter apart.
|
Gary
Premium Member
 Registered: 22nd Nov 06
Registered: 22nd Nov 06
Location: West Yorkshire
User status: Offline
|
http://www.ultimatehandyman.co.uk/diy/decking/fitting_decking_posts.htm
Nice little guide
|
Nismo
Member
Registered: 12th Sep 02
User status: Offline
|
You don't need that many posts 
Look at my pic, I only used 6 posts and anchored off the wall and conservatory base, if i didn't have them then i would have only used 12 posts, if you use proper joists then you won't need many as they are designed to carry weight.
|















