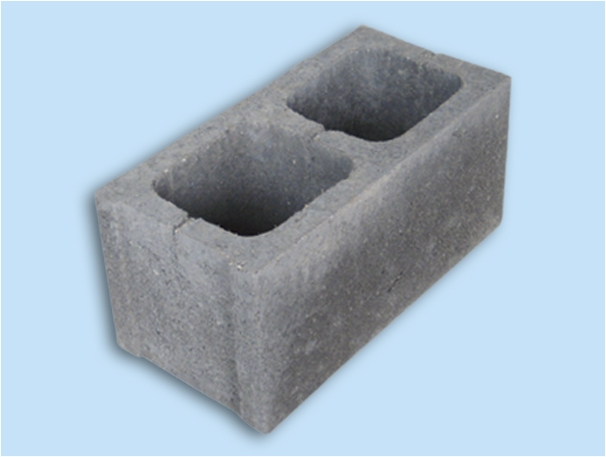RichR
Premium Member
 Registered: 17th Oct 01
Registered: 17th Oct 01
Location: Waterhouses, Staffordshire
User status: Offline
|
I'm building a retaining wall which will be holding back some 10-15tonnes of soil; wall doesn't bother me structually nor does the footings. My worry is about whether it needs to be damp proofed in anyway?
Its a breeze block wall which will be rendered and painted, approximately 1m tall above the front face ground layer. I was going to put drain tubes through to allow any water filtering through to percolate through the base but does it need a DPM or some kind of membrane across the back face before I infill behind it?
[Edited on 20-04-2012 by LiVe LeE]
|
RichR
Premium Member
 Registered: 17th Oct 01
Registered: 17th Oct 01
Location: Waterhouses, Staffordshire
User status: Offline
|

|
RichR
Premium Member
 Registered: 17th Oct 01
Registered: 17th Oct 01
Location: Waterhouses, Staffordshire
User status: Offline
|
seem reasonable?
|
AndyKent
Member
Registered: 3rd Sep 05
User status: Offline
|
If you're looking at the face of it I'd defo do what you're suggesting to save damp staining appearing mid-height on the wall.
Detail looks spot on tbh.
|
sc0ott
Member
Registered: 16th Feb 09
User status: Offline
|
Whats the level difference? 900 as per that detail?
|
RichR
Premium Member
 Registered: 17th Oct 01
Registered: 17th Oct 01
Location: Waterhouses, Staffordshire
User status: Offline
|
probably 800-850
|
Dan
Premium Member
 Registered: 22nd Apr 02
Registered: 22nd Apr 02
Location: Gorleston on Sea, Norfolk
User status: Offline
|
Local builders had an accident with a retaining wall this month...
http://www.greatyarmouthmercury.co.uk/news/gorleston_wall_collapse_probe_says_build_up_of_water_was_cause_1_1354538
Adult GiftsClick here to vist us
|
sc0ott
Member
Registered: 16th Feb 09
User status: Offline
|
Wheres the retaining wall going and whats on the main side? Ie garden, footpath?
How wide are you building the stepped side? You could just build the retaining part, have a 50mm cavity and have your block tied back.
Youll need to fill the cavity will concrete below the finished ground level and depending on whats on the other side of the wall you probably wont need the field drain.
|
RichR
Premium Member
 Registered: 17th Oct 01
Registered: 17th Oct 01
Location: Waterhouses, Staffordshire
User status: Offline
|
On the exposed (front) face, there will be one run of limestone paving as per the upper patio atop the retaining wall. Effectively, I'm looking to form three levels in the garden as it slopes both towards the house but also horizontally as well.
Intending on using 8x8x16" cavity blocks with steel vertical rebars.
NEW QUESTION:
Is the DPC necessary? I keep finding varying views on the web; somesay you only need to protect the wall from the rear to prevent moisture from the back fill soaking through the blocks and others say you definitely need the DPC as well.
The argument against the DPC is that it creates a slip point between the lays, and the weight of the infill behind it can eventually force the top of the wall to push forwards. Any thoughts?
|
AndyKent
Member
Registered: 3rd Sep 05
User status: Offline
|
The definitive answer is to dowel in blockwork behind then a skin of brickwork in front. Damp proof the brickwork fully (with DPC) and don't worry about the blockwork.
Depends how much weight it'll be and how much effort you can be bothered with 
|
RichR
Premium Member
 Registered: 17th Oct 01
Registered: 17th Oct 01
Location: Waterhouses, Staffordshire
User status: Offline
|
was trying to avoid having two skins as the face is being rendered anyway; hence using the cavity blocks instead of straight concrete blocks. I suppose alternatively I could double skin with a block rear wall but can't really be arsed with that
|
AndyKent
Member
Registered: 3rd Sep 05
User status: Offline
|
Does it have to be rendered?
1 skin blockwork, DPM the outer face, batten and weatherboarding?
|
RichR
Premium Member
 Registered: 17th Oct 01
Registered: 17th Oct 01
Location: Waterhouses, Staffordshire
User status: Offline
|
its facing the back of the house and will be pretty much in your face, hence wanting crisp, smooth rendering. It spans the full width of the garden as well so not as if its not noticable.
I've got another one going in a bit lower down which I was going to build and finish exactly the same but with having a full width 5 panel opening glass door, it needs to look good too
|
sc0ott
Member
Registered: 16th Feb 09
User status: Offline
|
Bag rub the wall and put on a couple of coats of bitumastic paint. That should stop any water from seeping through, and if you have a cavity the water wont even reach the outer face, providing you have weep holes at the bottom.
|
RichR
Premium Member
 Registered: 17th Oct 01
Registered: 17th Oct 01
Location: Waterhouses, Staffordshire
User status: Offline
|
cavity blocks, not cavity walls - the concrete blocks with two holes in i.e.

so technically there is a connection between the inner and outer skins - unlike a double skinned wall
|
sc0ott
Member
Registered: 16th Feb 09
User status: Offline
|
Then i would dpc for the avoidance of doubt.
You dont want your face finish being ruined by water that finds its way through
|















