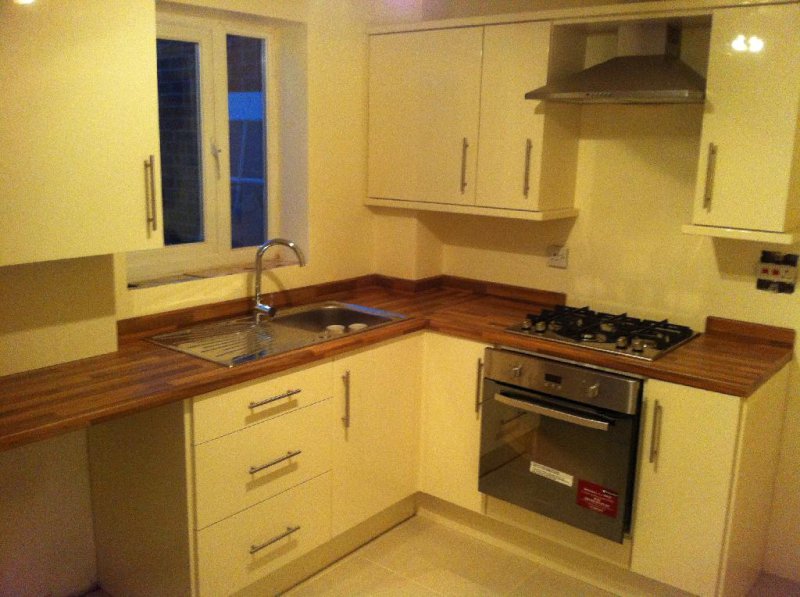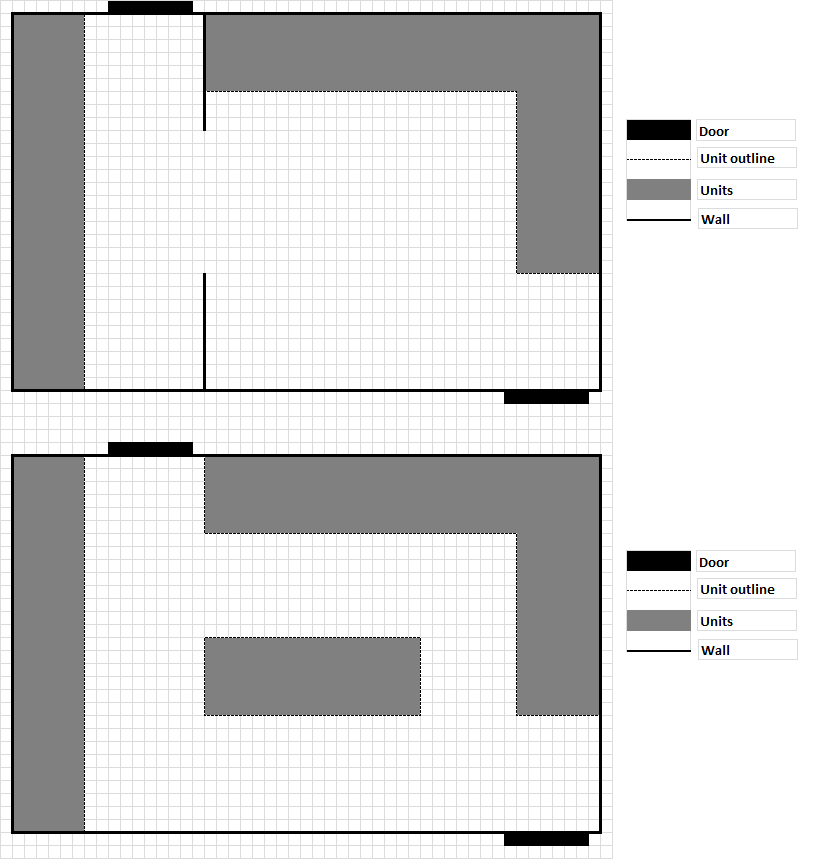|
|
VegasPhil
|
posted on 14th Jan 13 at 20:11 |

Here's mine. It's a b&q kitchen. Cream Gloss Slab with ethe oak mix work surface. Also 600x600 polished porcelain tiles and Walls in Dulux Ivory Lace Kitchen paint.
|
AndyKent
|
posted on 14th Jan 13 at 17:32 |
You've only drawn it 600mm so it'll either stick out into the room, or narrow the gap to the back wall.
Not being harsh, just making sure you know what you're getting :lol:
|
corsaaa_16v
|
posted on 14th Jan 13 at 17:24 |
Island would be about 2 metres long by just less than 1 metre deep (about 0.8m) which is all we need, would use for a breakfast bar and baking area
[Edited on 14-01-2013 by corsaaa_16v]
|
Daniel_Corsa
|
posted on 14th Jan 13 at 14:43 |
Guessing having an arch in the wall is not a load bearing wall?
Looks simple enough, does it have to be an island? Make more space and units if go across the wall.
I want to do same with mine but my wall is the external wall before extension.
Go to Wickes, get them to do you a design give you some
Ideas then buy from where you want.
|
AndyKent
|
posted on 14th Jan 13 at 12:55 |
That island looks tiny
|
corsaaa_16v
|
posted on 14th Jan 13 at 09:21 |
Will be renovating the kitchen but dont really know where to start in terms of units, etc.
We currently have a kitchen and a utility room separated by a wall with an archway. Looking at removing the wall/archway to create a compeltely open plan kitchen, replacing all the units, appliances and work tops with new items (cream units and wooden work tops) and creating an island. Hopefully the kitchen makes the plans a little bit easier to understand.

Any recommendations on where would be a good place to start, literally have no idea on how much to budget, etc and which suppliers to consider and which to avoid, etc. I appreciate that the cost will depend greatly on quality of units, brand of appliances, etc. Looking for a finished article similar to the first picture on this link (canberra cream range):
http://www.rgkitchens.co.uk/contemporary-range
Thanks in advance :thumbs:
|













