AK
Member
Registered: 5th Jul 00
Location: Aberdeen City
User status: Offline
|
stained glass roof window thingy....
May look into tinting the side panes a red/green to liven it up a bit. Its lit with natural light from a skylite in the attic.
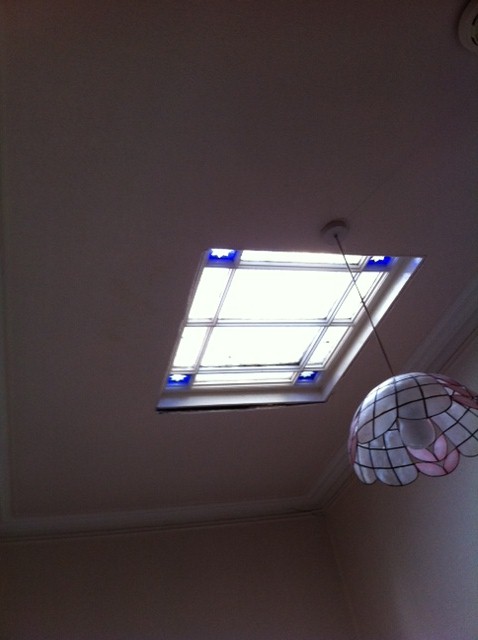
|
Fee
Member
Registered: 16th Nov 05
Location: With AK
User status: Offline
|
I think the skylight in the attic may need replaced soon.
I haven't seen it properly (the put the skirting board across the access to it) but from the peek that I could get it looks a bit worse for wear
|
AK
Member
Registered: 5th Jul 00
Location: Aberdeen City
User status: Offline
|
a skirting board.... where/what, eh 
|
AK
Member
Registered: 5th Jul 00
Location: Aberdeen City
User status: Offline
|
thats me home now and in the house for the first time since we moved in a few weeks back.
It'll make a really really nice house - a lot of time and work needed though.
Started on the big spare bedroom 4m x 4.5m - nothing drastic needed as it was in fairly good condition. Just tidied up the walls, ceiling and woodwork with filler. Painted freeze and ceiling with white rather than the antique white it was before. Wood work is white too, painted the window and picture rail white too - they were stained wood before. Walls will be a pale blue.
Lounge - carpet up to find sheets of hard board. Got about half that up and found out the bay window area has been patched. Its not a show stopper as the boards are aprox the same width so should match well enough once its all sanded and varnished. Means there was rot of some kind some time ago though.
Had the builder out today to discus the rear extension and garage. We're going to investigate some possible settling though and underpin the rear corner of the extension (first, not the kitchen). Got a lot of ideas to think about now!
[Edited on 13-04-2012 by AK]
|
AK
Member
Registered: 5th Jul 00
Location: Aberdeen City
User status: Offline
|
bedroom 2 basically done... just need to paint inside of the cupboard.







just starting on the front lounge... busy busy

|
AK
Member
Registered: 5th Jul 00
Location: Aberdeen City
User status: Offline
|
Architectural salvage shops/yards - any one know of any?
We were in by the local one today and nearly dropped at their prices.
£70 for a set of handles for a basic internal door.
£2500 for a wooden fire surround (like our old one)
Saw our old slate fire place that we sold to them though  Price increase of 375% Price increase of 375% 
|
AK
Member
Registered: 5th Jul 00
Location: Aberdeen City
User status: Offline
|
more dramas!

Took up more of the ply on the floor to find two feckin hatches chopped into the floor boards. So now i'm just going to patch the bloody thing. 12 'salvage' 5" boards should do.
AND
found 2 ply board sheets in the window surround. No idea why but I think they may have just smashed them to get access when fitting the windows  found one of the origs inside snapped in two. why why why!!! found one of the origs inside snapped in two. why why why!!!
|
AK
Member
Registered: 5th Jul 00
Location: Aberdeen City
User status: Offline
|








|
AK
Member
Registered: 5th Jul 00
Location: Aberdeen City
User status: Offline
|
another day getting paint layers off the wood. Nitromorse to look forward to 
Also repaired the larger panel that was found down the back of the paneling. Will need a bit more time/effort when finishing but should be ok. Will use the 'new' reclaimed stuff for the smaller panel below the window.



|
Gary
Premium Member
 Registered: 22nd Nov 06
Registered: 22nd Nov 06
Location: West Yorkshire
User status: Offline
|
I have that extenstion
|
Gary
Premium Member
 Registered: 22nd Nov 06
Registered: 22nd Nov 06
Location: West Yorkshire
User status: Offline
|
quote:
Originally posted by AK
another day getting paint layers off the wood. Nitromorse to look forward to 
Send for chemical dipping?
|
AK
Member
Registered: 5th Jul 00
Location: Aberdeen City
User status: Offline
|
na, dont want them all distorted and hairy.
|
AK
Member
Registered: 5th Jul 00
Location: Aberdeen City
User status: Offline
|
visited some salvage yards in edinburgh - no luck with reclaimed 5" x 1" pitch pine boards. Will just have to get them delivered from England. Checked out the possibilities of taking them from a room upstairs but its a daft all round plan... we'd need new boards to replace them so may as well do the job once!
Repaired and made replacement panels for the window. The lighter one will match in the end once wood has been lightened etc.


[Edited on 22-04-2012 by AK]
|
daymoon
Premium Member
Registered: 1st Aug 08
Location: Selby, North Yorkshire
User status: Offline
|
Sneak into your neighbours house and get some from them 
|
AK
Member
Registered: 5th Jul 00
Location: Aberdeen City
User status: Offline
|
finished painting the wee toilet/shower room. Door needed a fair bit of sanding and stripped the orig lock back... maybe paint it up and leave the brass deatiling showing (did that in last house) - will get pics
Lounge - Stripped and bleached the door - not cleaned properly yet but its much lighter already 
Nitromorsed, and cleaned with sugersoap.

bleach doing its thing (vitableach 2 pack)


after 30mins or so

Nitromorsed (not cleaned) wood vs the stripped back wood

Window pannelling coming along - to be cleaned and bleached too

|
AK
Member
Registered: 5th Jul 00
Location: Aberdeen City
User status: Offline
|
Stripping all the bay window mouldings after patching the missing panels.

Patching the bay window floor with salveged boards... came out ok once levels and sanded down. Can still see the difference if you know they are different and look. i.e they werent tongue n groove




Woodwork all done... first coat with a clear satin finish, then two coats with a dark oak scumble, turps and some polyurethene varnish mix.... seems to have come out quite nice. The picture rail was simply replaced as it wasnt original - so feck stripping light modern yellow pine!
Floors - 3 coats of medium oak satin.
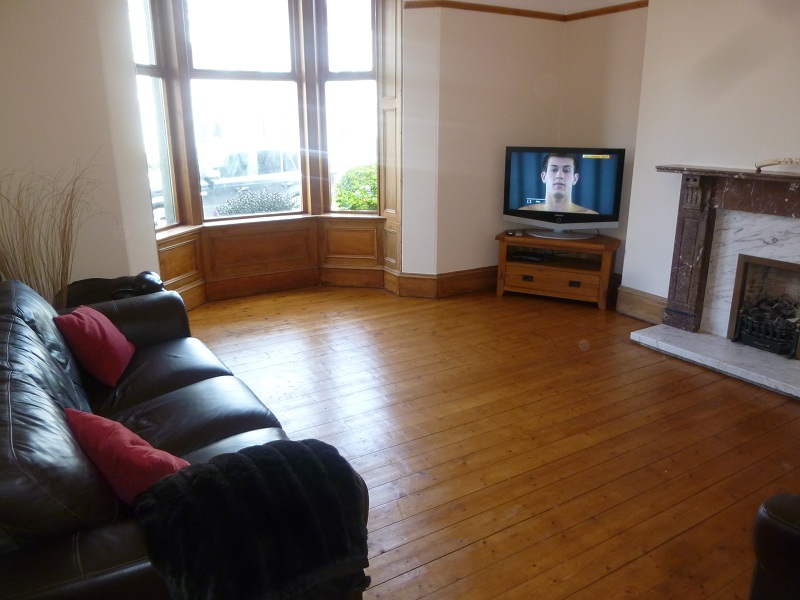
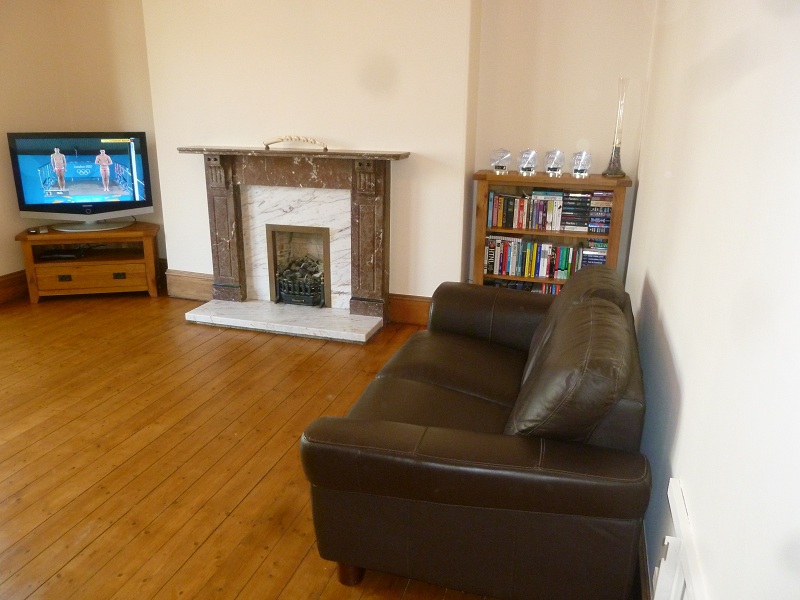
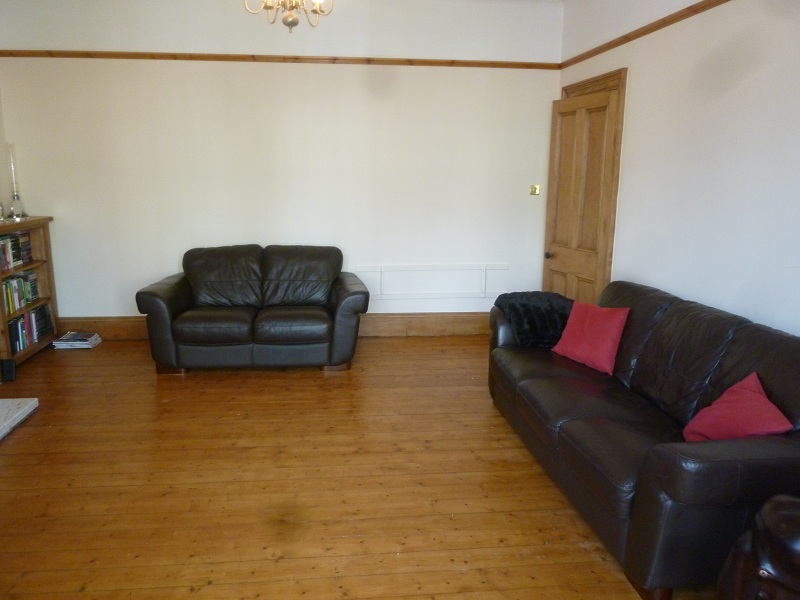
Back lounge, or sitting room.... Fee's ma's old sofas 
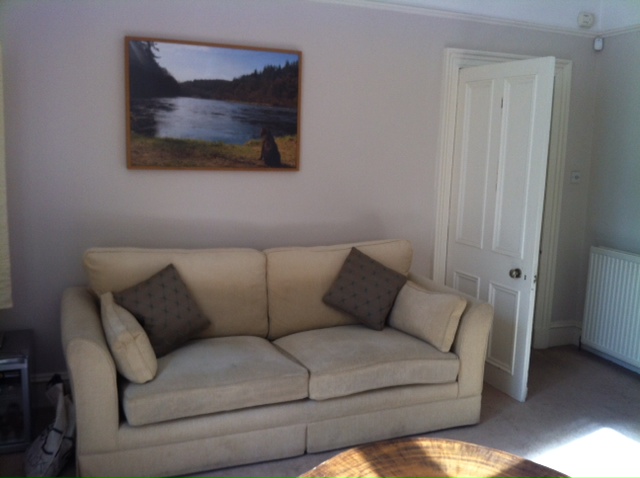
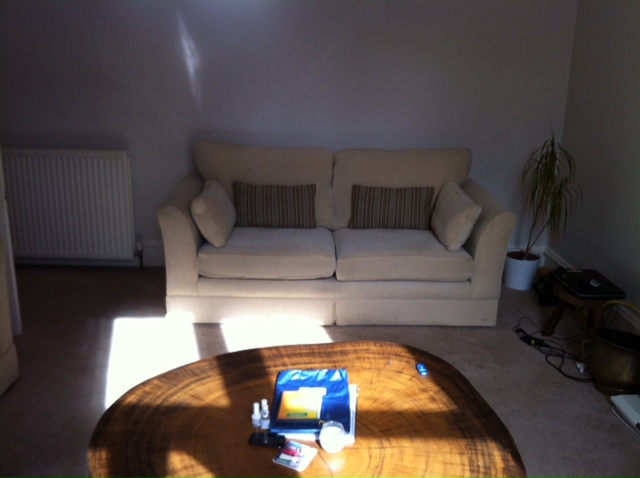
And the beast in the vestibule 

[Edited on 01-08-2012 by AK]
|
AK
Member
Registered: 5th Jul 00
Location: Aberdeen City
User status: Offline
|
any joiners around?
Looking for some basic advice on altering the layout of one room.
At the moment said room is a small bedroom - something like 3m x 1.8m. We want to close its original door up and then split the room in two - 1 walk in wardrobe and 1 en-suite.
Can some one give me any pointers in opening up the wall between the two rooms and making doors? Framing the wall to split the room is no problem, but making a couple of door frames is something I think i've maybe done once and cant remember much of it.
|
Dave
Member
Registered: 26th Feb 01
Location: Lancs
User status: Offline
|
You can buy door casings/linings off the shelf with the correct rebate depending on what thickness of door you are using. You will need to know the thickness of the wall so you know what depth the casing needs to be.
Another option is to line it out with flat timber then nail on a smaller piece, in effect forming a rebate for the door to close against.
|
deanmcreynolds26
Member
Registered: 15th Sep 03
Location: E46 //M3
User status: Offline
|
what kinda wall is it? supporting?
|
AK
Member
Registered: 5th Jul 00
Location: Aberdeen City
User status: Offline
|
i'd hazzard a guess to say yes to a supporting wall, it runs accross the floor boards. 85% of that wall will obv remain though.
Its a lathe and plaster wall so about 100mm thick I'd think
|
Gary
Premium Member
 Registered: 22nd Nov 06
Registered: 22nd Nov 06
Location: West Yorkshire
User status: Offline
|
Wont be supporting then. Just get the lump hammer out and make a hole!
|
Russ
Member
Registered: 14th Mar 04
Location: Armchair
User status: Offline
|
quote:
Originally posted by Gary
Wont be supporting then. Just get the lump hammer out and make a hole!
|
AK
Member
Registered: 5th Jul 00
Location: Aberdeen City
User status: Offline
|
why isnt isnt it supporting?
|
Dave
Member
Registered: 26th Feb 01
Location: Lancs
User status: Offline
|
A supporting wall wouldn't normally be timber stud. I'm assuming you are on the first floor with just the roof above?
|
AK
Member
Registered: 5th Jul 00
Location: Aberdeen City
User status: Offline
|
1st floor yes, but middle floor of 3. ALL the interior walls are wooden as far as I know....
|















